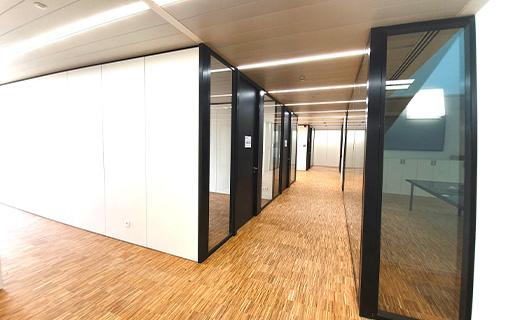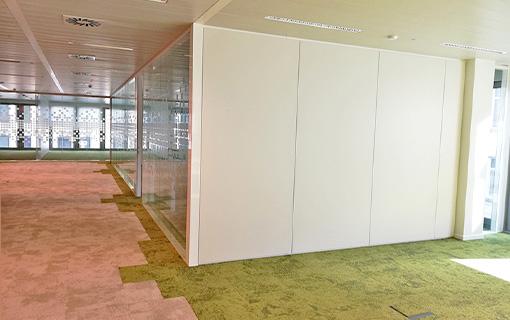PA 100
PA 100 is a modular demountable partition that is composed of double independent panels allowing access points throughout its length. The system was developed according to the principles of modern partitioning systems. It is a versatile structure that allows for a wide range of finish options including glass.
It is the perfect solution for dynamic spaces.

Technical Information
Type
Modular demountable partition is composed of double independent panels that allows access points throughout the length of the system. The total thickness of this product is 108mm (4 1/4″).
Floor & Ceiling
Aluminum floor and ceiling track with a view of 3mm (1/8″).
Structure
Freestanding structure that is composed of vertical and horizontal elements that are anodized, lacquered aluminum or galvanized steel, depending on the project requirements.
PA 100 OPAQUE
Modules
The panels are placed through a clipping system, allowing for an easy and quick installation. Space between each panel is 3 to 5mm (1/8″ to 13/64″)
Melamine 19mm (3/4″) panels with various finishes available (natural wood veneer or HPL) with a 3mm (1/8″) PVC edge banding. Acoustic insulation through 60mm (2 3/8″) mineral rock wool with a density of 40 kg/m³.
Acoustic Insulation
Certified by a certified third party acoustics Laboratory, with an acoustic insulation of 46 to 53 dB Rw
PA 100 GLASS
Modules
Double glazed framed modules with glass of 4 or 6mm (3/16″ or 1/4″) . There is an interior space between the two panels of glass which allows for incorporation of blinds up to 80mm (3 1/8″) thick.
Acoustic Insulation
Certified by a certified third party acoustics Laboratory, with an acoustic insulation of 41 dB Rw.
LIKE WHAT YOU SEE?
Connect with us for partnerships, new projects and inquiries.




