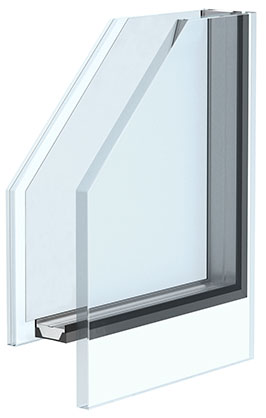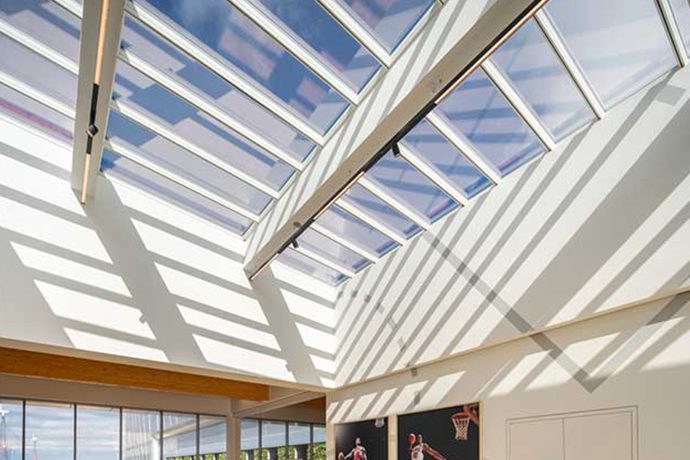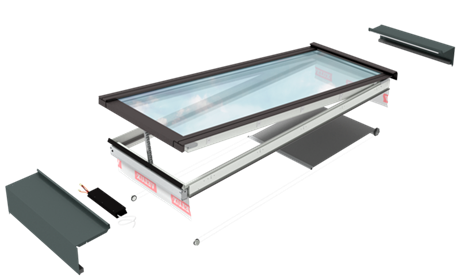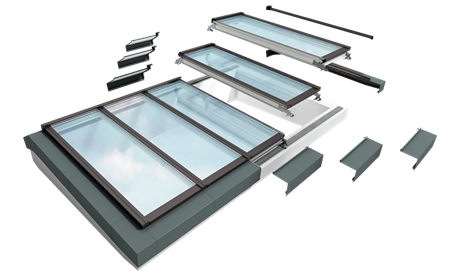Get CAD/BIM objects for all major software platforms and find the right specification, product details and material information.
 | All glazing units come with step glass on the outer side to ensure water tightness (class E1200, EN 12208:2000). |
Designed to provide daylight and fresh air through the roof, our modular skylights help create healthy, comfortable and productive indoor spaces. Our modular system can be configured to a range of different skylight solutions and offers several features for climate control, ventilation and shading.
We offer cost-competitive options for commercial designers and builders who want the streamlined elegance, durability and near-perfect transparency of glass.

All modules are produced offsite at our factory, meaning every single component is rigorously tested and integrated in a controlled environment. Each component is also of the highest premium quality and is built to stand the test of time. All prefabricated modules are CE marked and delivered with customised flashings and integrated insulation. |  |
The modules fit perfectly together to create a seamless watertight system – a glass roof that lets in plenty of daylight. Every skylight solution is configured from the same standard module and follows the same fast installation process, enabling you to seal the roof quicker against adverse weather conditions and get on with the internal build. In our quality-controlled facilities, we monitor all aspects of production to ensure a perfect fit, and the result is our watertight, airtight, durable modular skylights. |  |
The versatile skylight system allows you to create a range of different designs for a variety of commercial buildings such as shopping malls, offices, cultural buildings, public spaces and healthcare buildings. | All modular skylight configurations are based on the same single module and the same basic installation process. You don’t need to specify different modules for different solutions. |
Ridgelight 25-40°
| Ridgelight at 5° with beams
|
Longlight | Ridgelight
| Ridgelight on Grider
|
A rooflight series used to connect different building heights with a flat roof as the base and a vertical wall at the top.
For CAD Details please contact us
Connect with us for partnerships, new projects and inquiries.