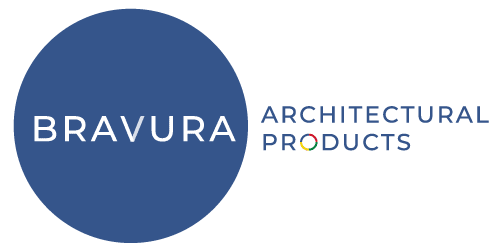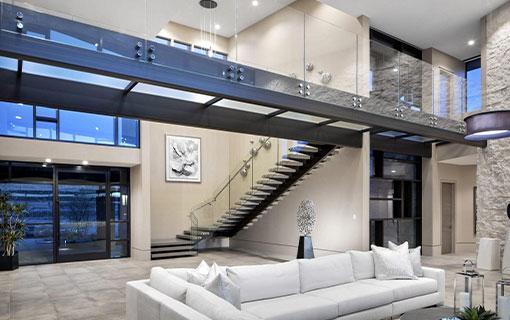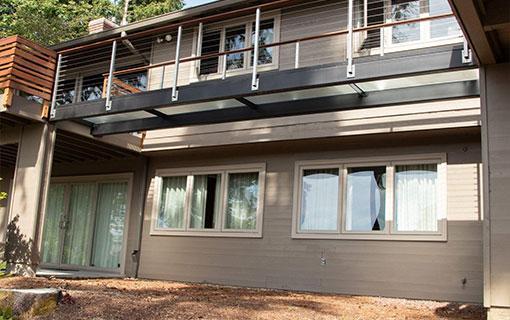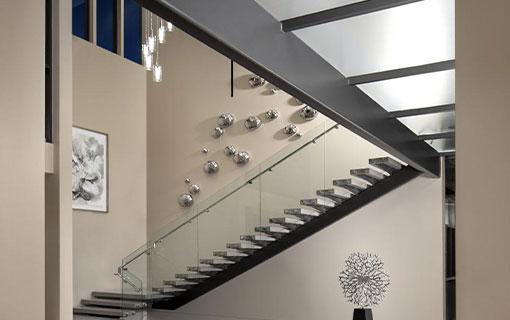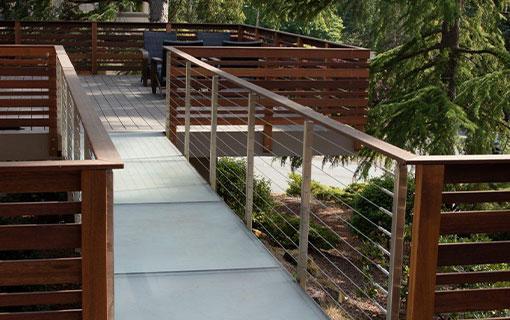Bridges / Catwalks
A glass bridge is a bold and powerful feature which is not only functional but also artistic. Glass Flooring Systems is the only manufacturer offering a complete turn key solution for such a feature. Contact us to discuss how Glass Flooring Systems can make this feature a reality and just how easy it can be.

Technical Information
Offered as a complete package, our SkyFloor® Glass Bridge System consists of innovative features and options that give it unparalleled strength and beauty:
- Proprietary 6063-T6 aluminum construction reduces weight for faster installation
- Glass panels that are permanently bonded to the frame with Dow Corning’s 995 structural silicone.
- Clear, low-iron glass is standard for minimum light filtering
- Fully independent, self-supported structural framing, designed and engineered for 100 psf. live load
- Designed-in, snap-on setting blocks (80-90 shore as required for structural glass flooring)
- Standard sizes available for ease of integration
- 24 fully tested, non-slip textures, included our proprietary Seeded Organic® top layer
- Integrated railing – optional.
- Preassembled in our New Jersey manufacturing facility ensuring maximum quality control and perfected connections for ease of assembly
Choosing the right glass for your SkyFloor® glass bridge system
The top layer of your SkyFloor® glass bridge system consists of a safe, non-slip surface specially designed to meet or exceed the ASTM safety standards, making your glass surface as safe as it is beautiful. There are 24 available tested anti-slip textures, including our proprietary Seeded Organic® top layer, which is the only ultra-clear texture available that’s suitable and safe for wet exterior conditions. Please visit our Anti-Slip Textures to learn more about your options.
Railings and Customization
Glass Flooring Systems is the only manufacturer that offers a complete glass bridge system. In addition to providing a structural frame and the structural glass, we also offer glass railings, rods, cables, and other custom-designed railing options, allowing for an incredibly wide range of design possibilities. When you work with Glass Flooring Systems for your glass-flooring needs, you receive a complete package from one trusted, industry-leading source.
There are a number of other customization options available for your SkyFloor® glass bridge system: the extruded aluminum structural framing members, which feature a powder-coated finish, are available in a variety of color choices that meet AAMA specifications. The perimeter frame features an integrated LED lighting channel, which enables you to add LED lighting in order to edge-light your glass panels in virtually any color to create the type of ambience you’re after.
To help you seamlessly integrate SkyFloor® glass bridge system into your designs, we work with you every step of the way, providing detailed shop drawings and engineering assistance.
*Each job has different conditions that will impact final load-bearing capabilities of the assembly. Please refer to our load chart on our resources page for accurate load assessments. Each job needs to be reviewed by our engineer for final load-bearing evaluation.
CLICK TO VIEW PORTFOLIO
CAD DETAILS
Due to the complexity of each system, please contact Bravura for the appropriate file
BIM Families
Due to the complexity of each system, please contact Bravura for the appropriate file
Specifications & Tech Data
Specifications & Technical Data (Opens in new tab)
LIKE WHAT YOU SEE?
Connect with us for partnerships, new projects and inquiries.
