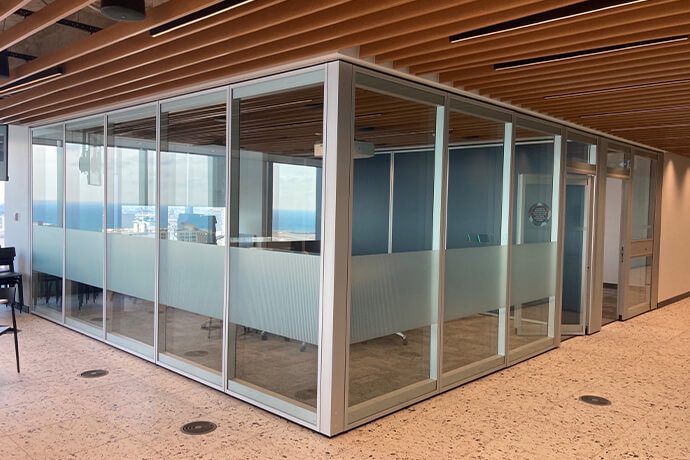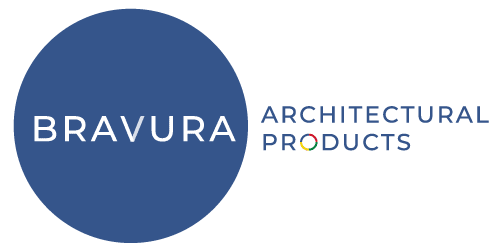ÉTUDE DE CAS
IMCO





C'est un travail tout près et coude-à-coude avec Flat Iron Building Group et SDI Architectes, en installant des panneaux uniques « Modernfold Acousti-Clear » et « Acousti-Clear » avec un stratifié plastique fait sur mesure pour diviser leurs salles de réunion en deux salles individuelles et un trait acoustique de 51 STC.
PRODUIT UTILISÉ
localité
Toronto (Ontario)
